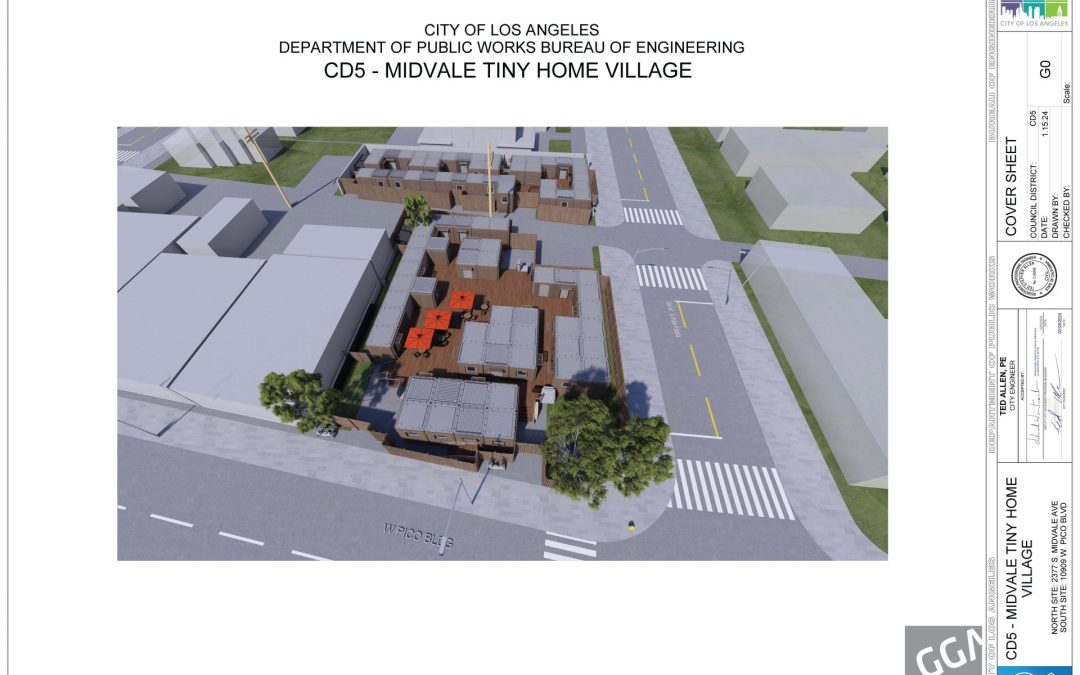
by Shayda Imani | Apr 23, 2025

by Shayda Imani | Apr 23, 2025
Project scope consists of demolition of the existing deteriorated gymnasium. Construction of a New 12,000 square-foot modern gymnasium with a high-school size basketball court, multiple-purpose community room, recreation center office, kitchen, storage room and...

by Shayda Imani | Jun 21, 2024
This projects consists of ground floor park that is 21832 ft2. The at ground level consists of ~21,000 ft2 below ground structure with: two S-1 occupancy rooms at 200ft2 with one admin office at 70 ft2 type B occupancy. See attached plan, the structure is concrete...

by Shayda Imani | Jun 21, 2024
This project includes demolition of existing café structure, escalator, and other hardscape. New paving, landscape/irrigation, revitalization of park landscape, entry plaza including site furnishing and precast concrete pavers. Installation of two new glass elevators...

by Shayda Imani | Feb 24, 2023
This project consists of constructing a combined outdoor skatepark and indoor ice-skating facility consisting of: New 28,000 square-foot fully sprinklered building with 16,000 square-foot indoor ice-skating rink. New 15,000 square-foot outdoor roller-skating park with...






